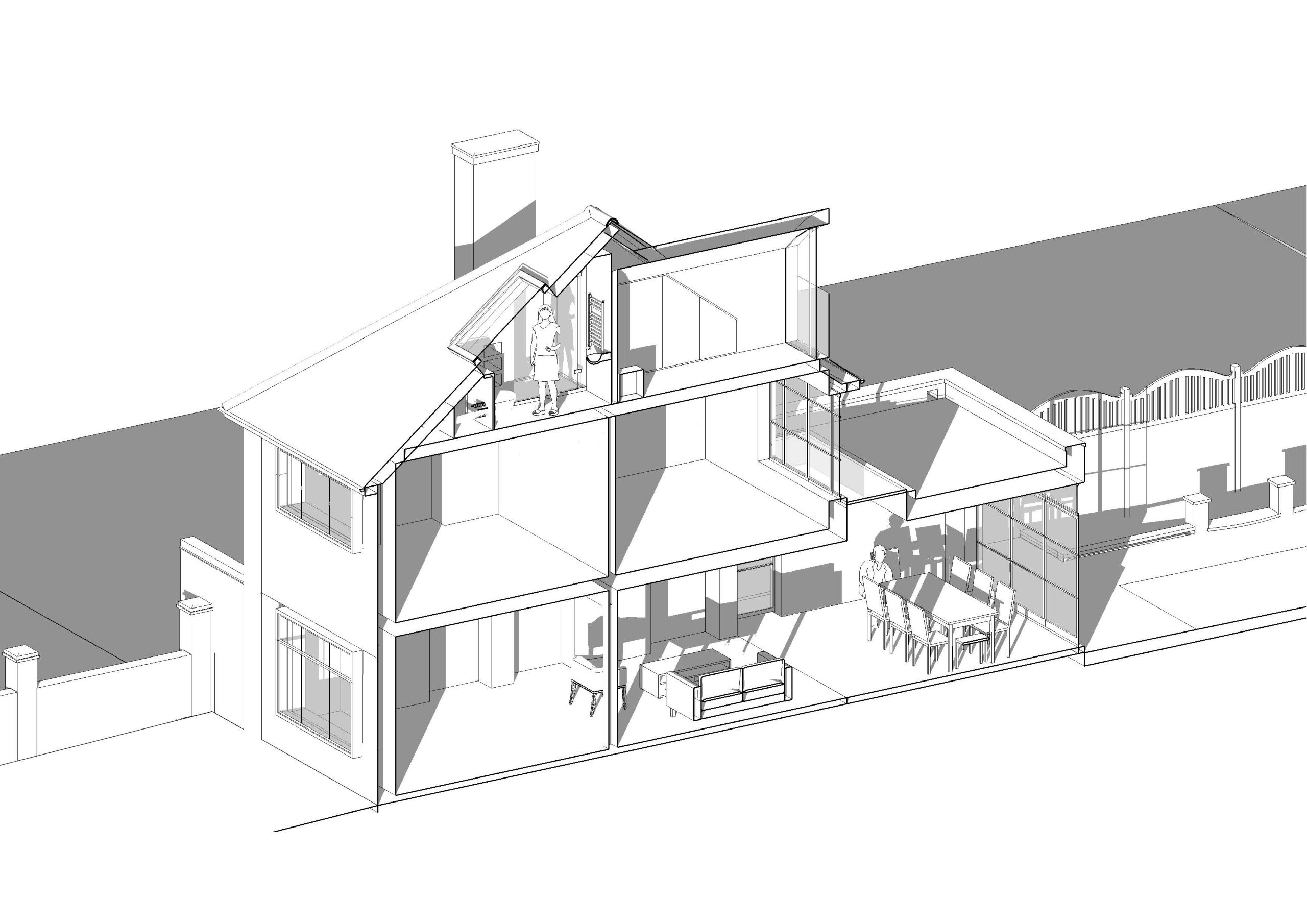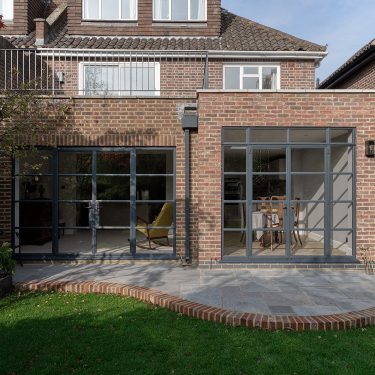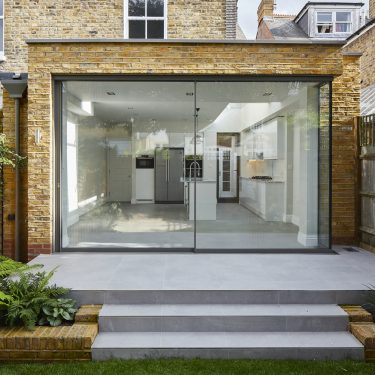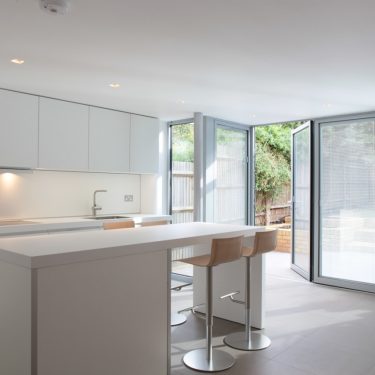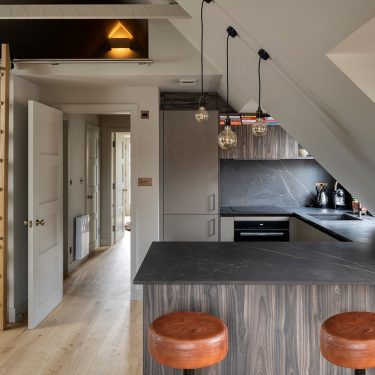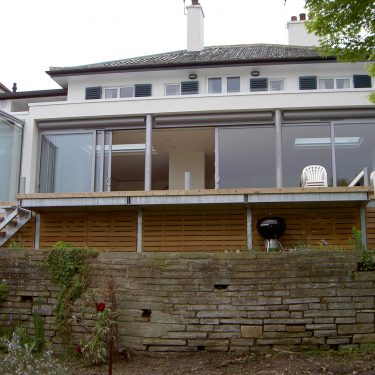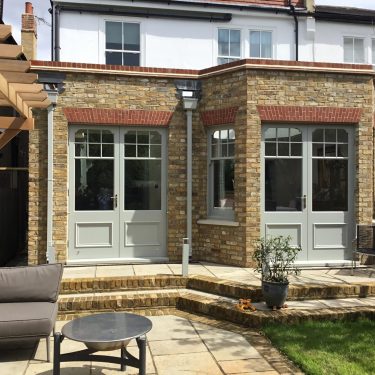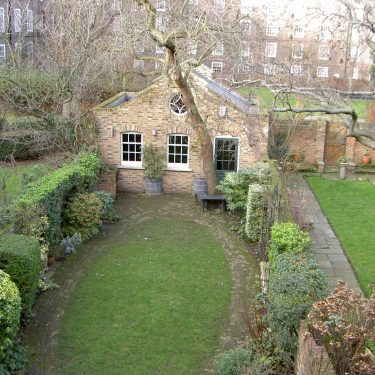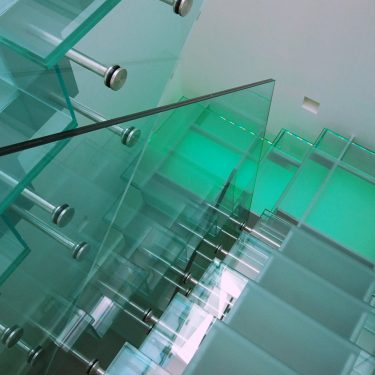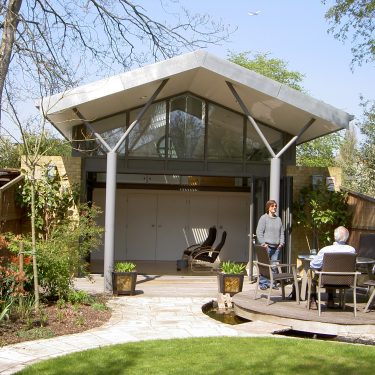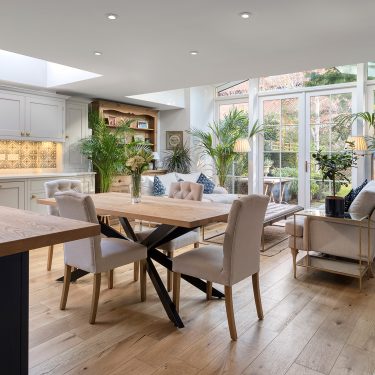
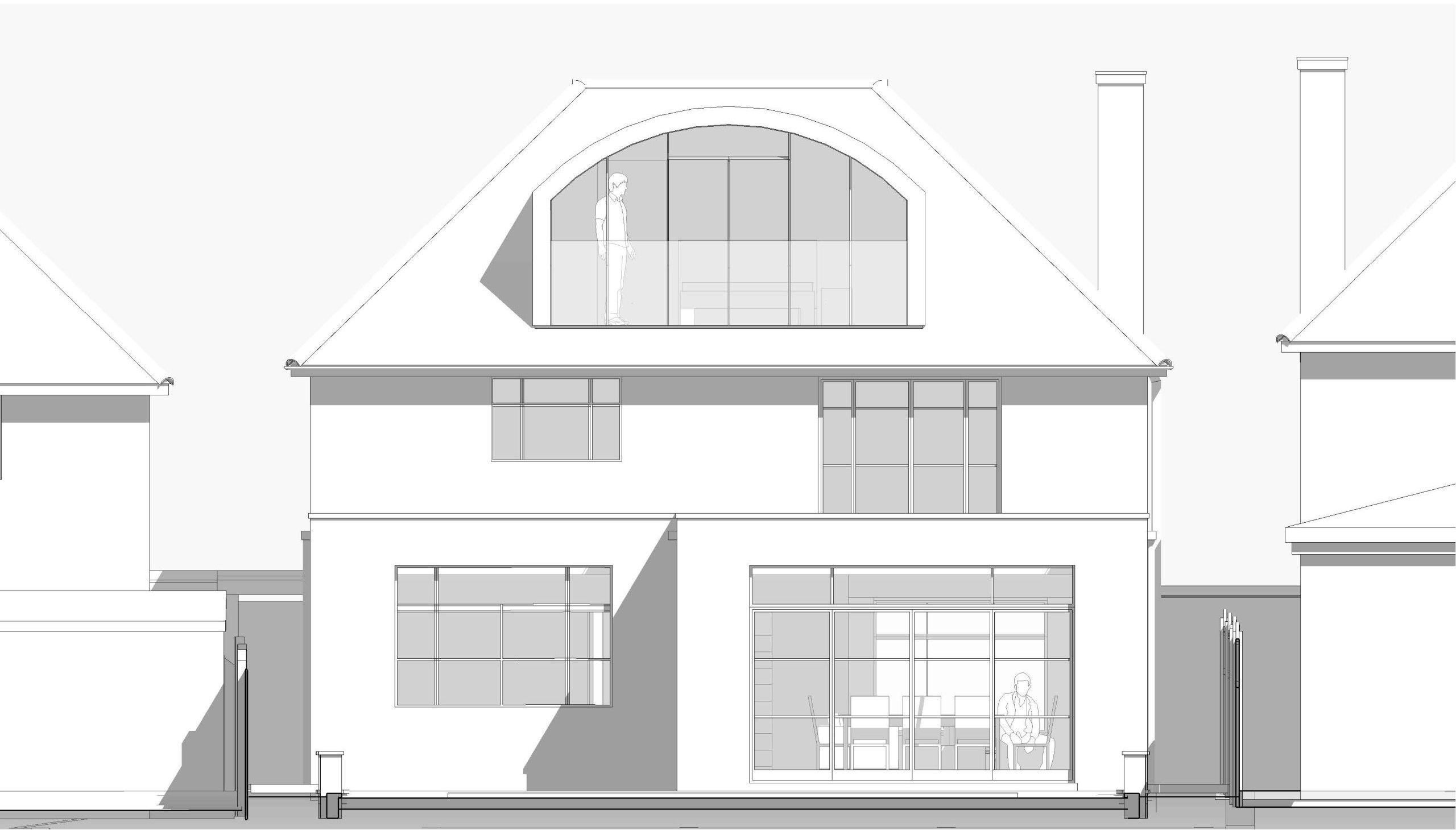
Denmark Hill
Denmark Hill
Dulwich
This property on Denmark Hill was in the original state as constructed in 1920’s so was in need of a complete overhaul.
I was invited to prepare several alternative schemes for extending the house and also for adding studio space and a pool in the gardens.
I completely modelled the house to help visualise the proposals and developed the agreed scheme to construction stage.
This was a challenging project as the building works commenced on site before we obtained the statutory consents.
The curved dormer element has yet to be constructed although all enabling works and structural changes have been put in place to allow for the roof extension to be added later.
Drawings

