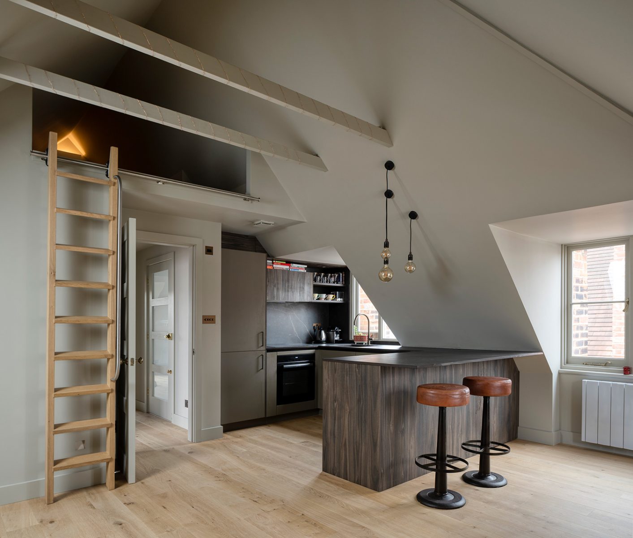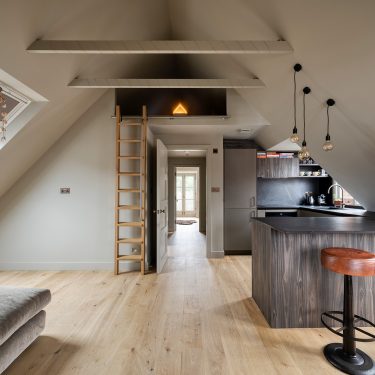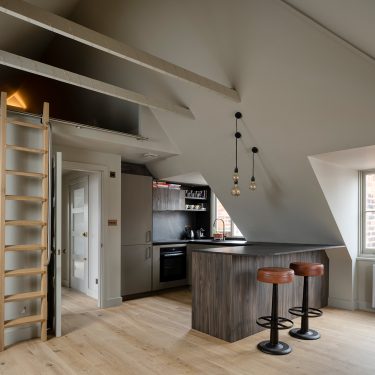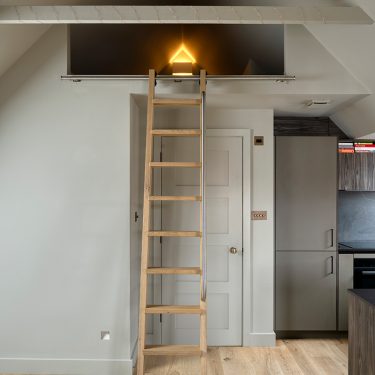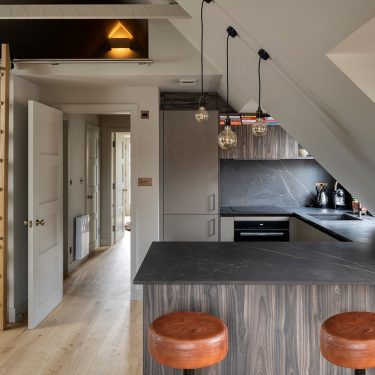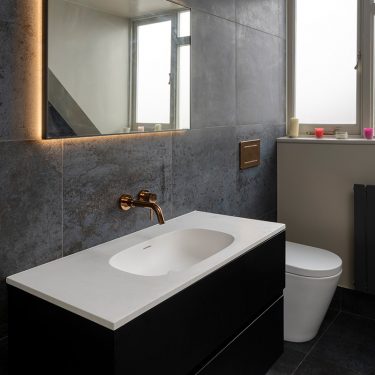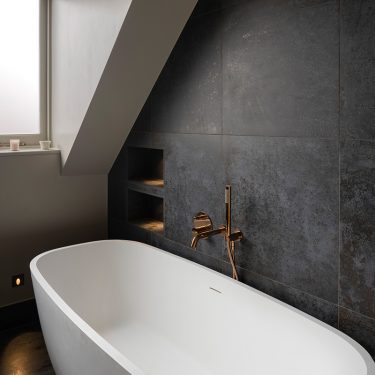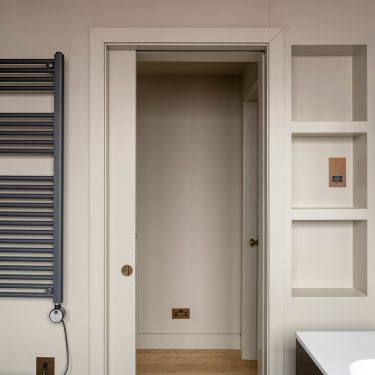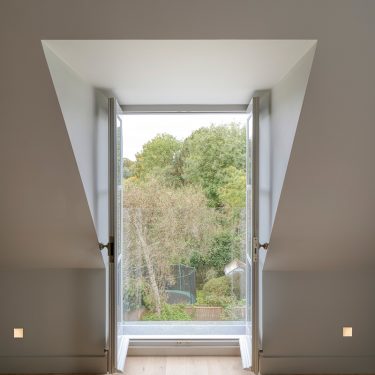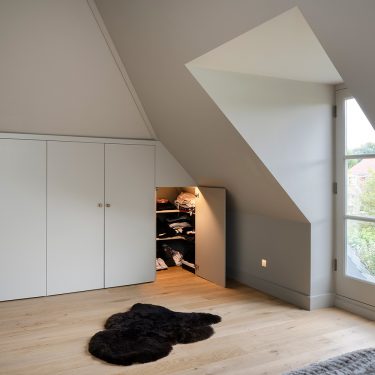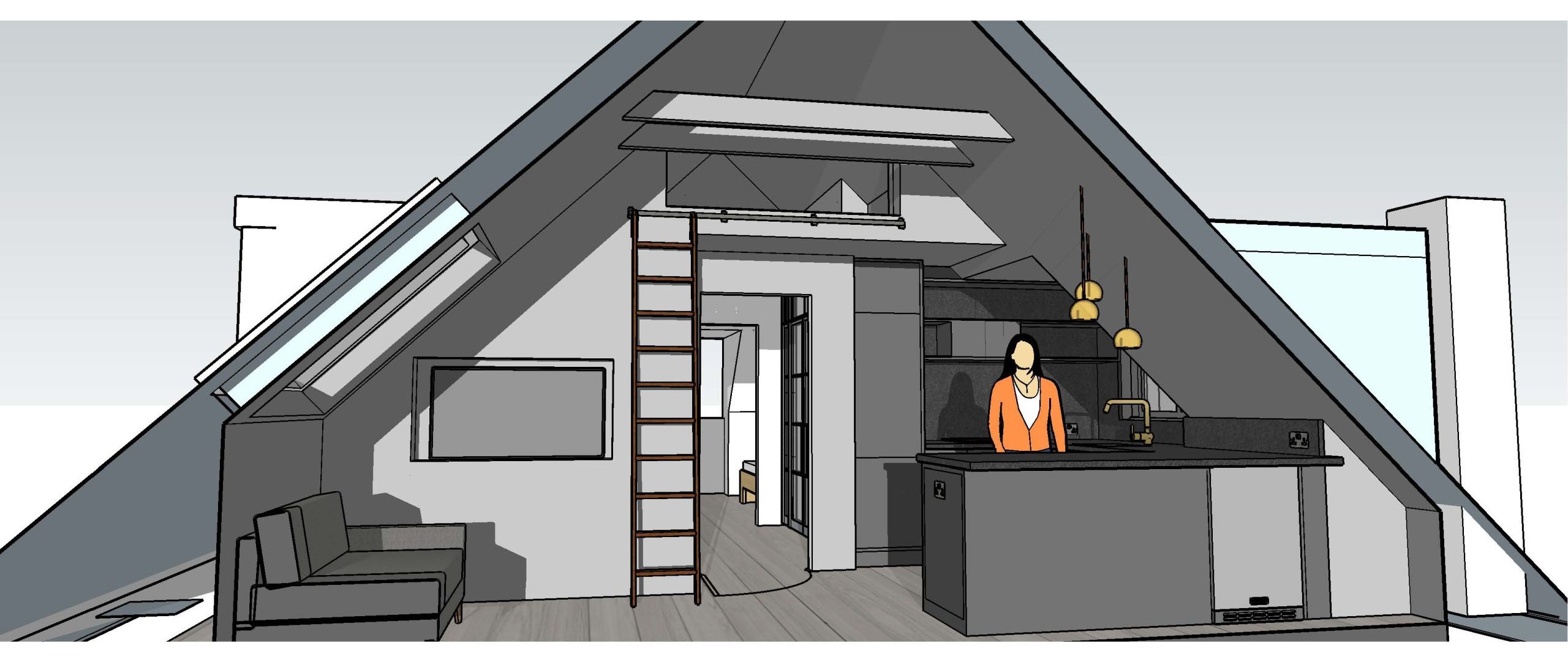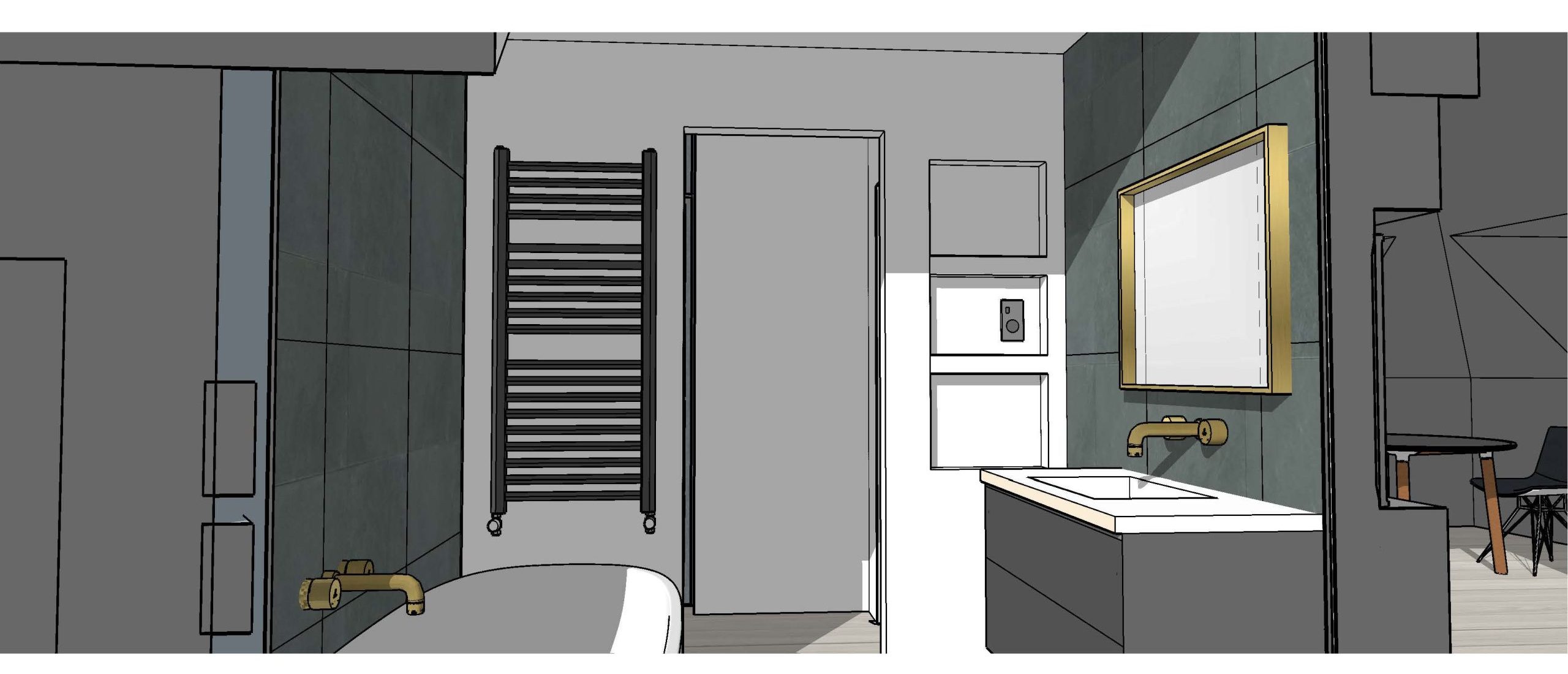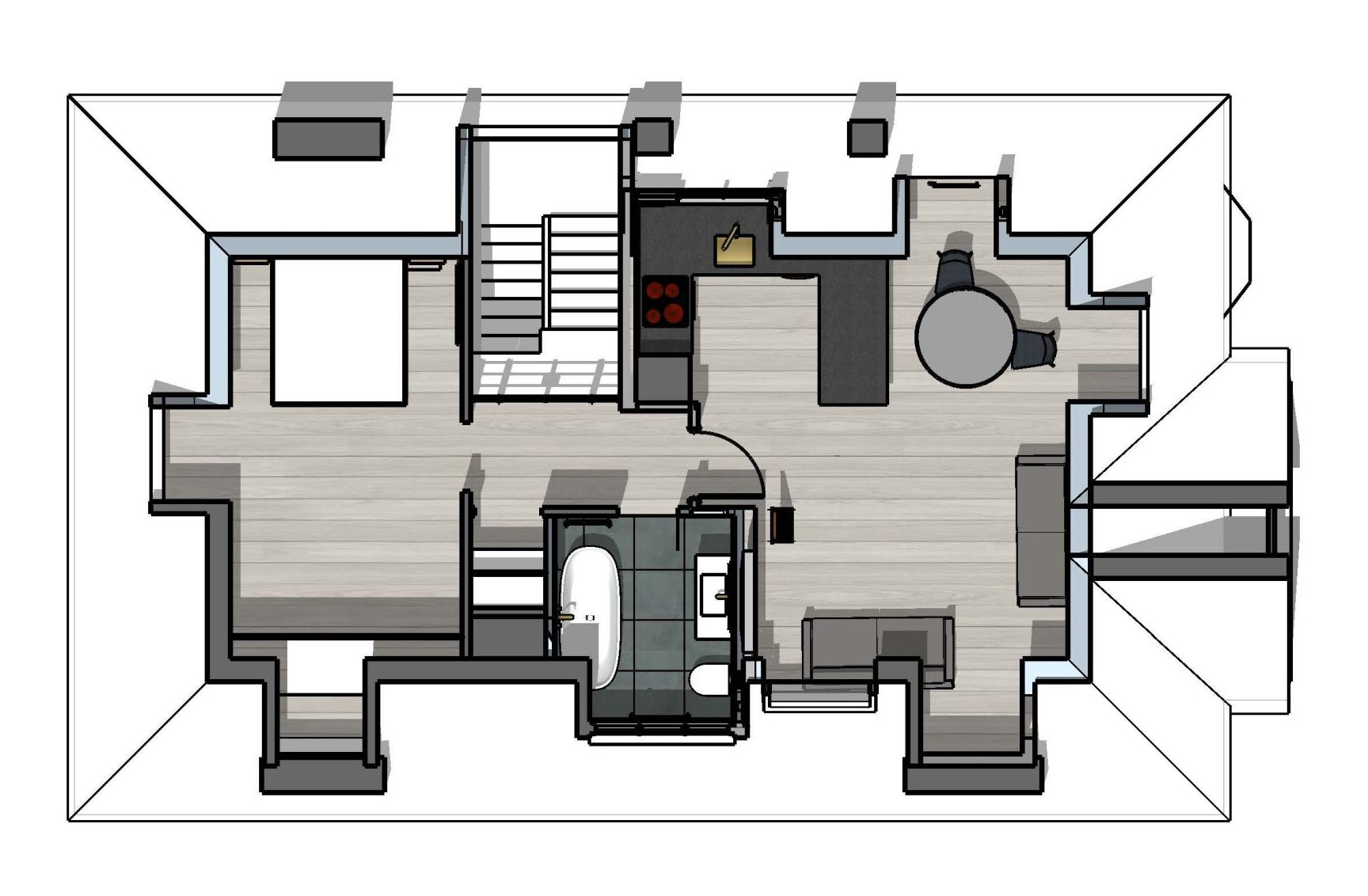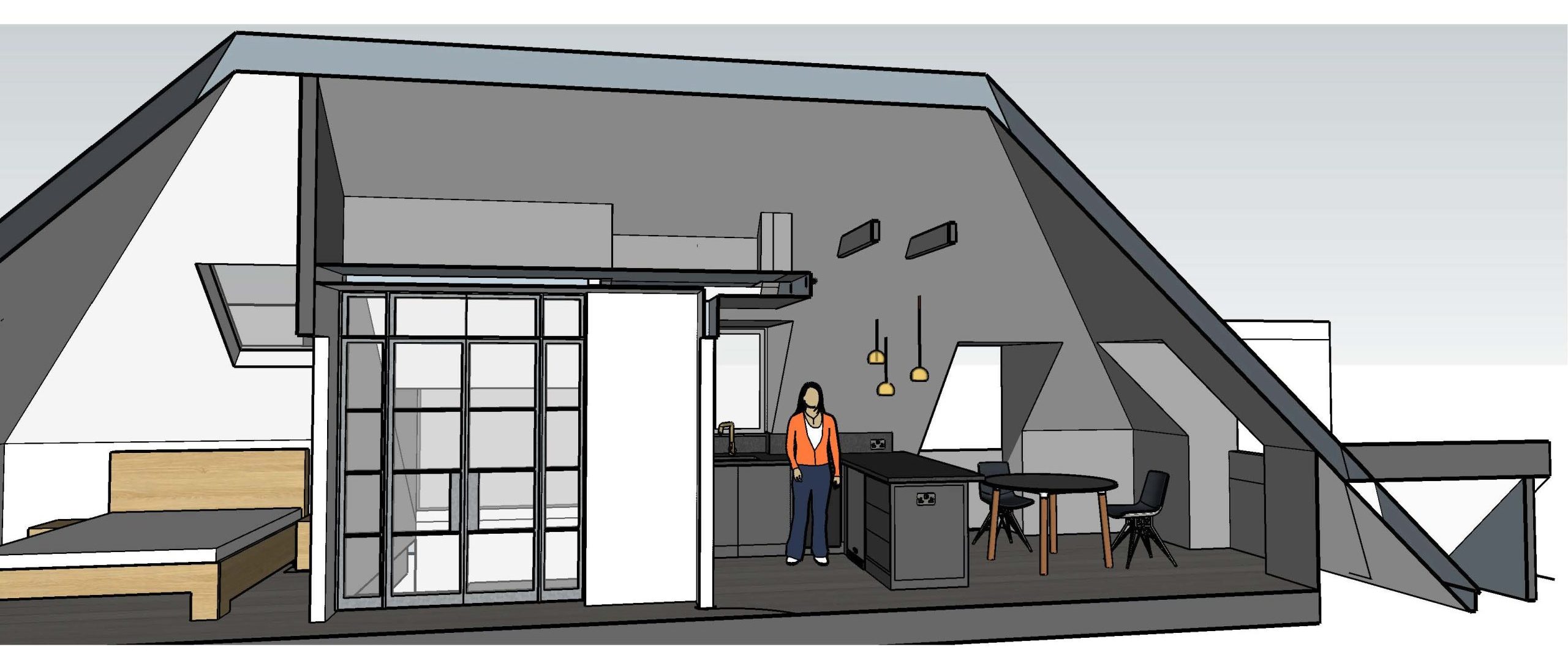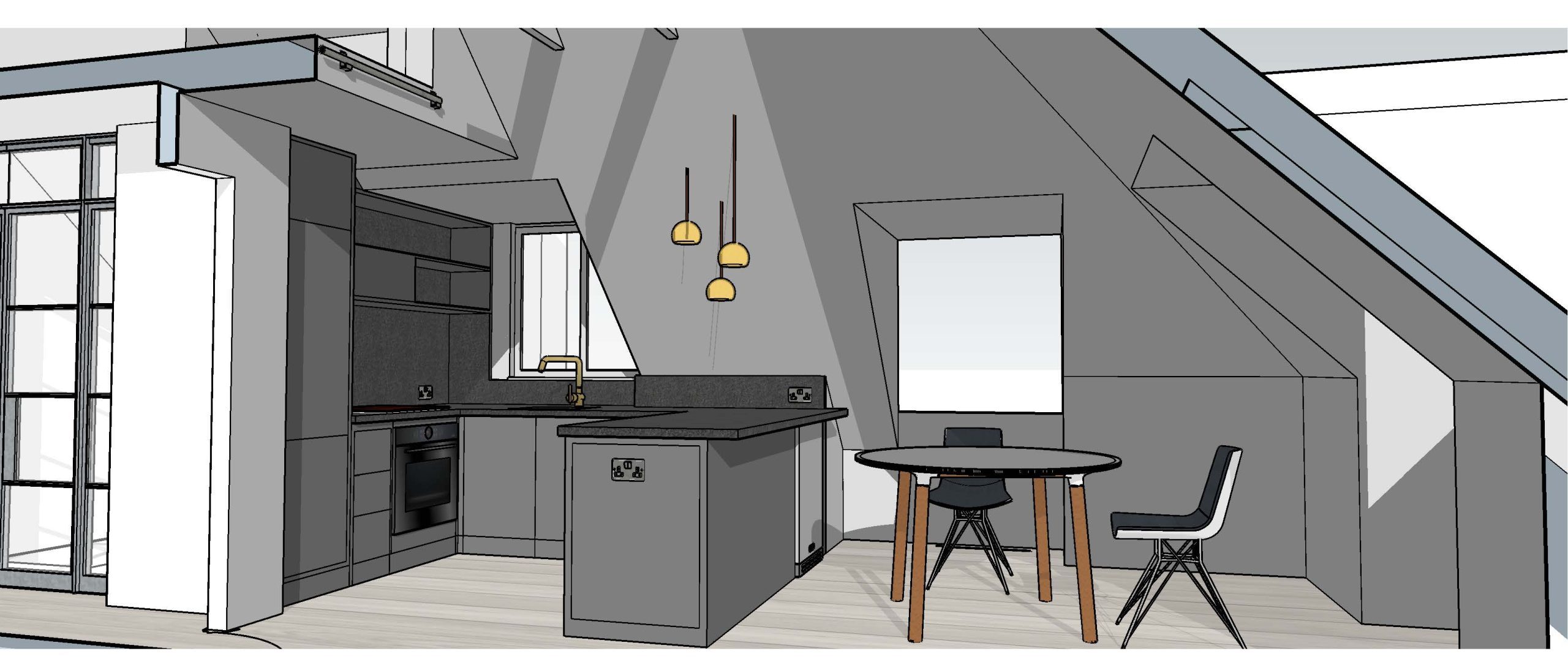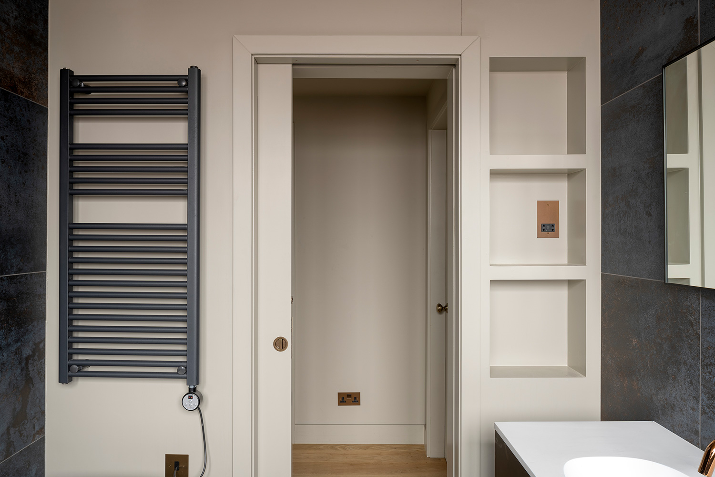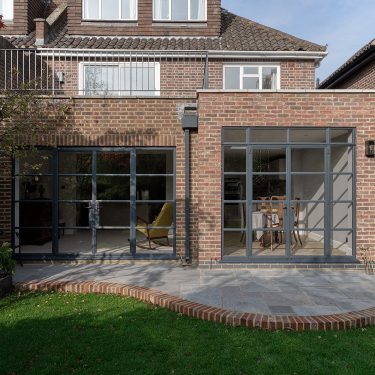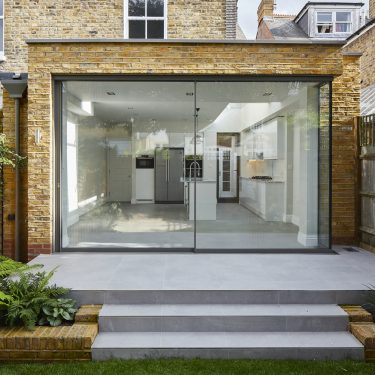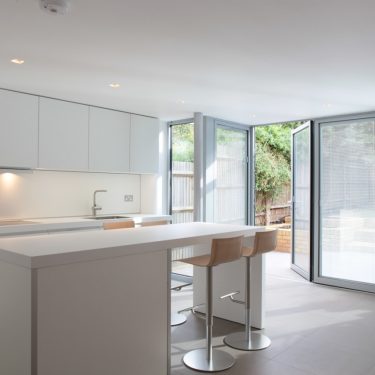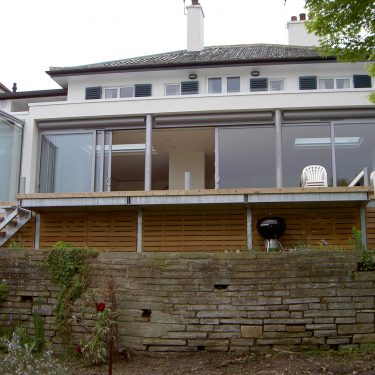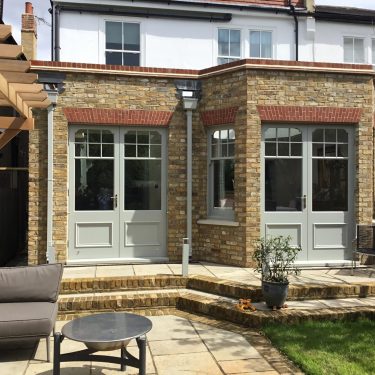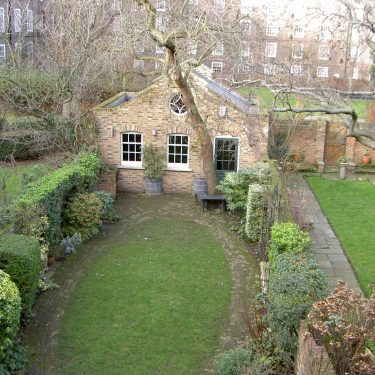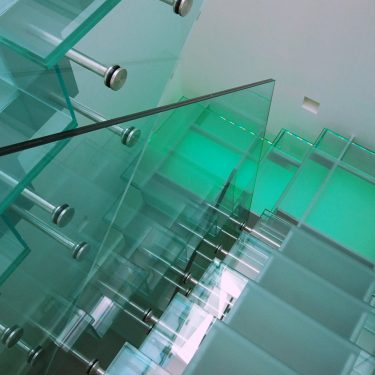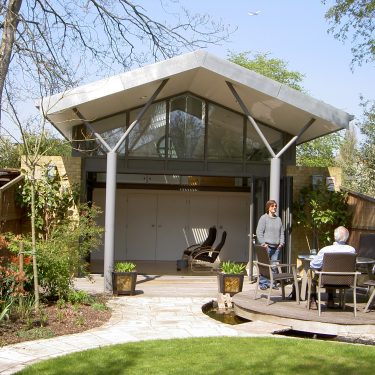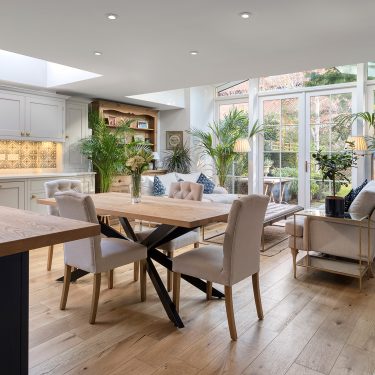
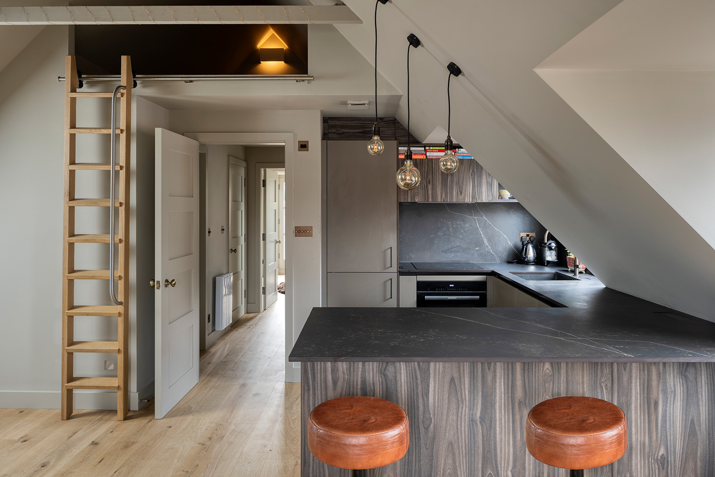
Hazlewell Road
Hazlewell Road
Putney
The house is a detached property in Putney, divided into 3 apartments. This top floor flat was converted from accommodation built within the original roof space. The original lathe and plaster ashlar walls took potential space and the small dormer windows provided little natural light. The flat also suffered from having no soundproofing or thermal insulation.
All the ashlar walls were removed in order to install thermal insulation to the external envelope and this also allowed for a significant increase in the floor space to the unit. All the floors were lifted to enable a complete sound insulation system to be installed.
The project was taken on as a design and build exercise working closely with a management contractor and within a tight schedule. The flat is now unrecognisable, with no surfaces or walls left intact in the final configuration.
Windows were replaced with double glazed units and the bedroom dormer was re-configured to provide a Juliet Balcony with beautiful aspect over the gardens. New roof windows were installed to increase the natural light into the living spaces.
One of the features of the flat is the transformation of the original loft space which was opened up and now provides an interesting mezzanine gallery with access afforded by a sliding and pivoting ladder.
