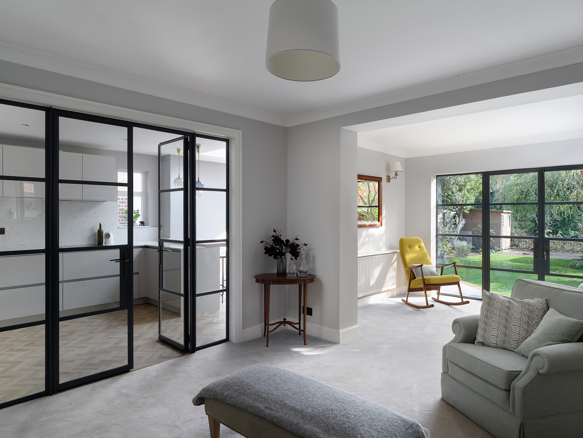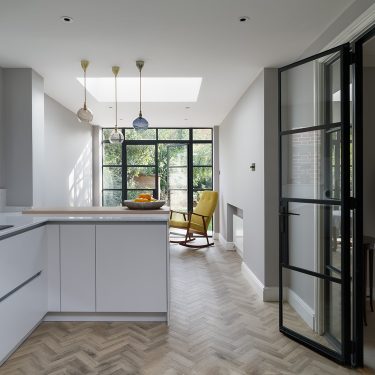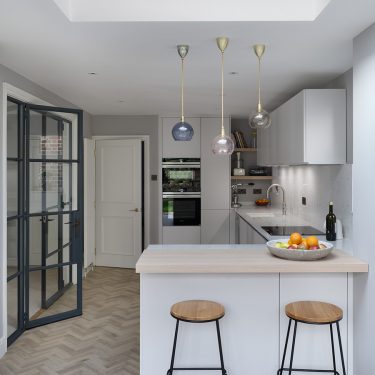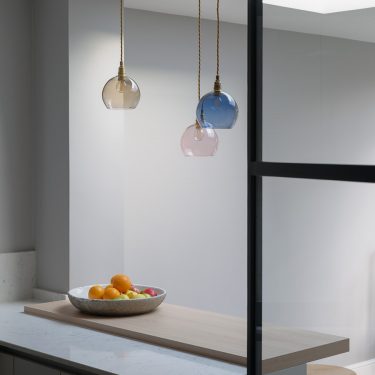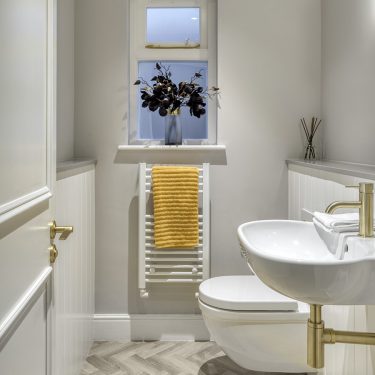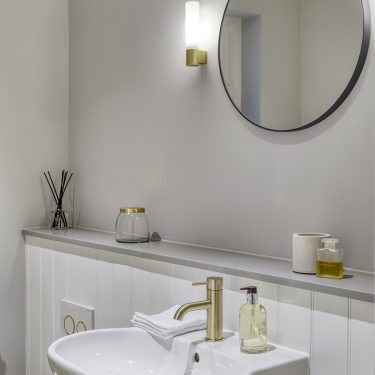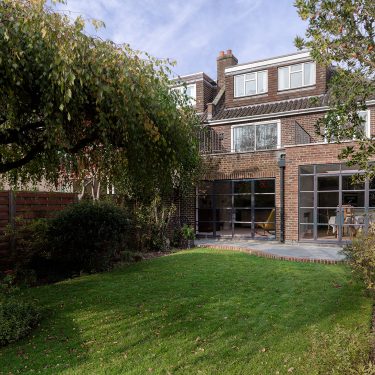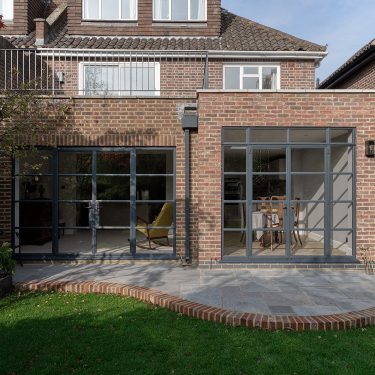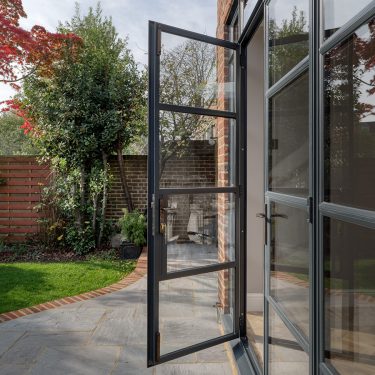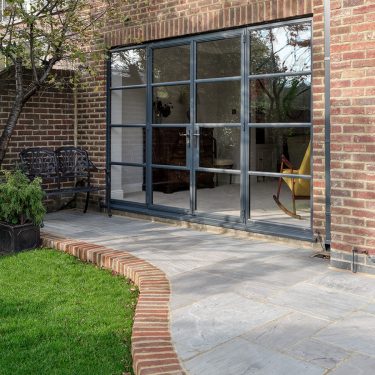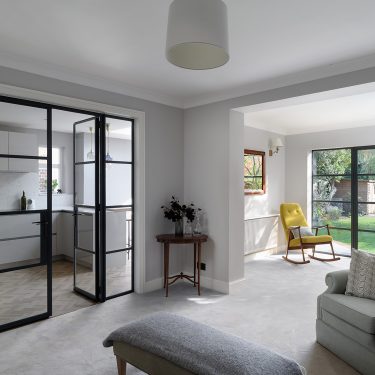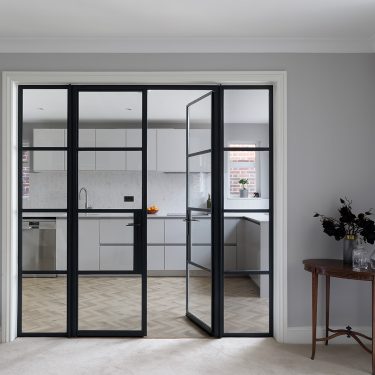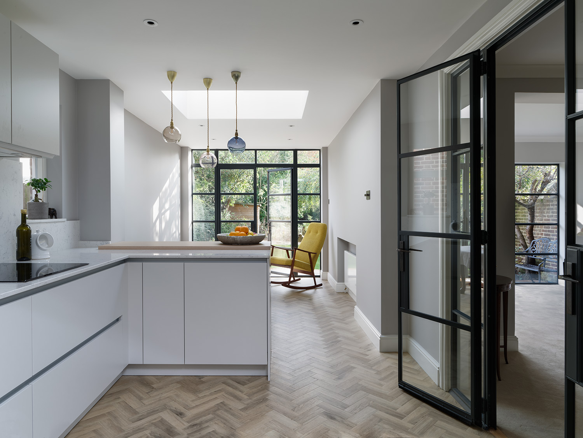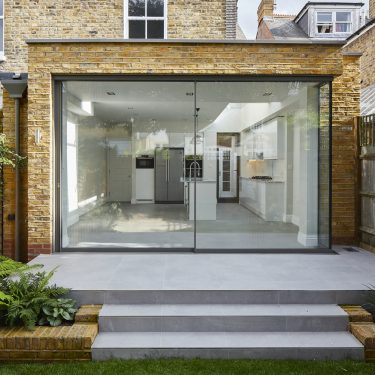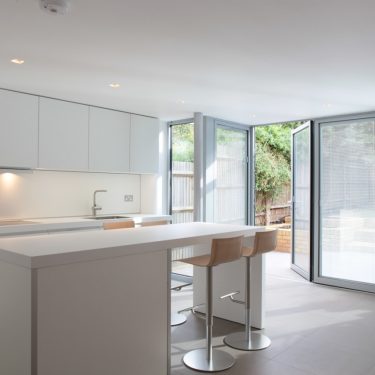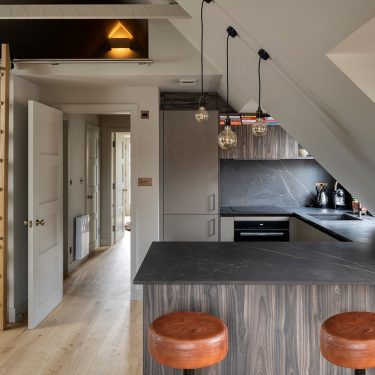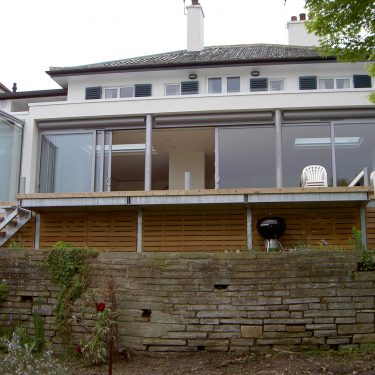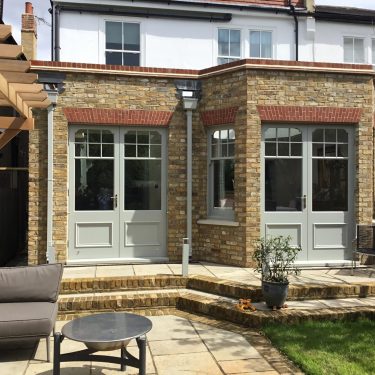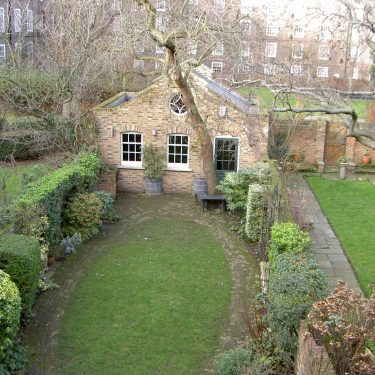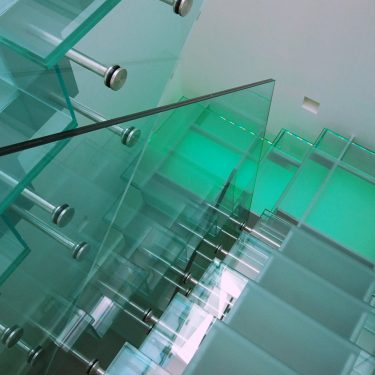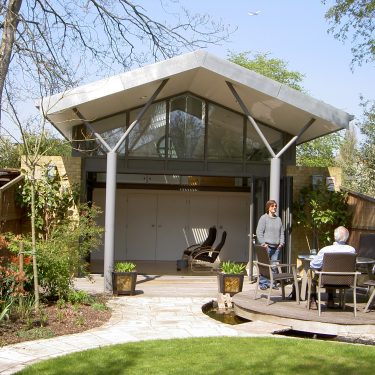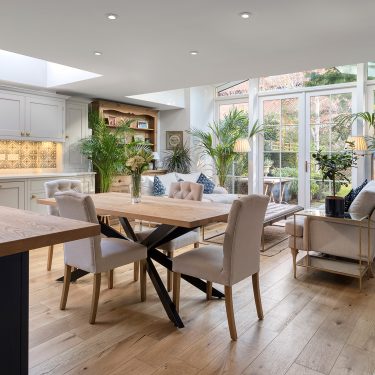
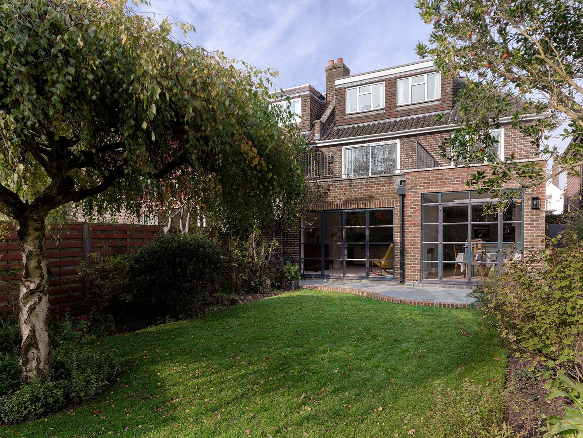
Laurel Road
Laurel Road
Barnes
The smallest projects can be the most rewarding.
This house is located in Barnes Village and has a fabulous garden overlooking Beverley Brook to the rear. The house had previously been extended but this resulted in a disconnected ground floor layout with lounge and living accommodation separated from a small kitchen hidden away at the front of the house.
As with every project, we presented several options to the Client to review. Eventually we agreed that the modern approach of opening up everything to create one large living / kitchen and dining space was not desirable. Instead, the challenge here was to make several understated interventions which together result in a positive change to the way this house can be used. It was also important for the design to remain in keeping with the aesthetic of the existing house and this gave rise to our choice of materials and key elements such as the doors.
The new extension is small but creates a dramatic difference to the way this house can be enjoyed. The extension infills the area to the side of the existing extension and projects slightly beyond into the garden. We replaced the old sliding doors to the original extension with new matching Crittal-style doors, thereby visually unifying the façade. A simple but thoughtful garden terrace completes a coherent composition.
Internally the new kitchen has been centrally located to become the focal point of the living and dining accommodation but can also be separated if necessary by the use of beautiful internal glazed screens matching the new doors. A new cloakroom and large utility room are added to complete the arrangement. All internal spaces have been updated with new finishes and fittings. One of the essential ingredients is working well with a good contractor and in this case we had good fortune to collaborate with Adrian and his team at Considerate Building Ltd.
