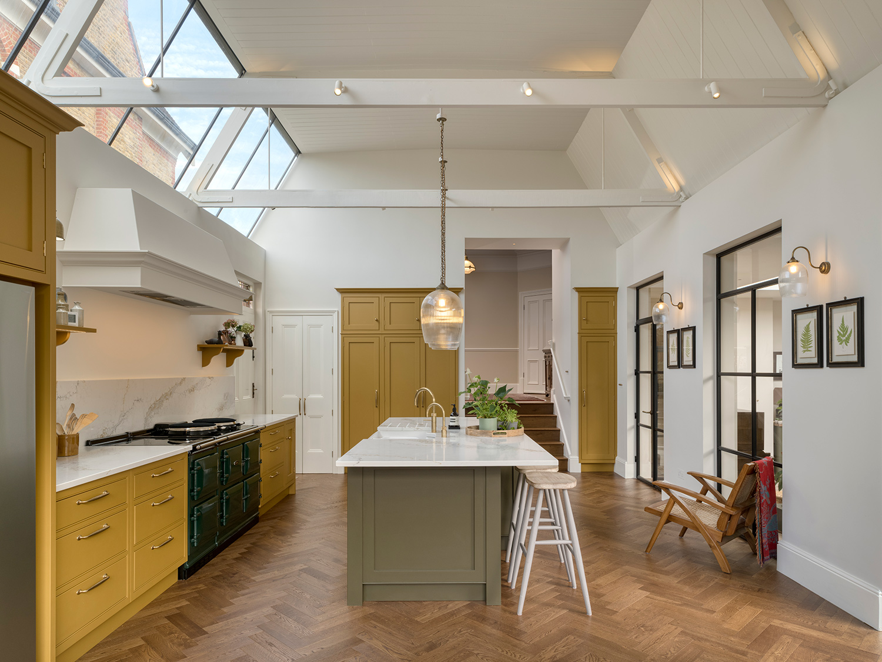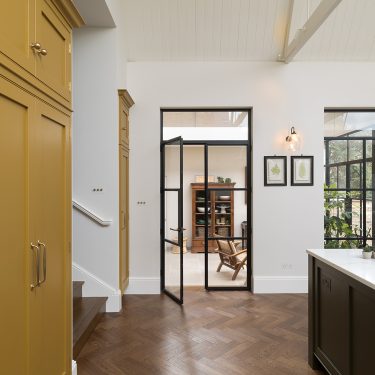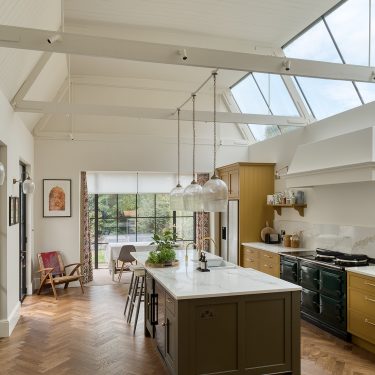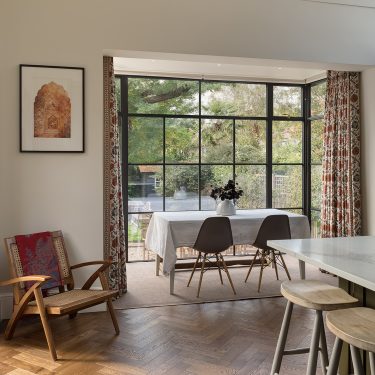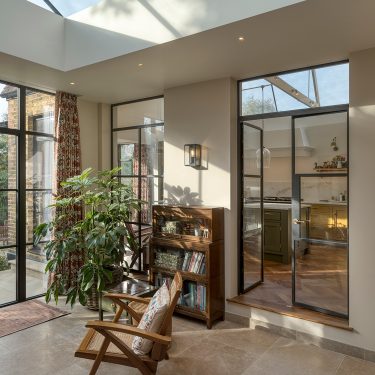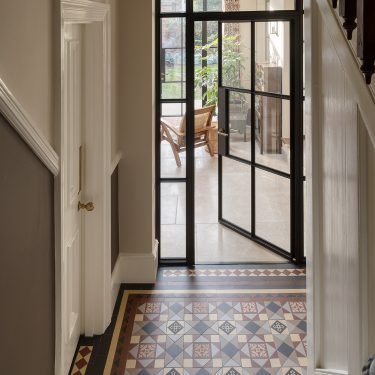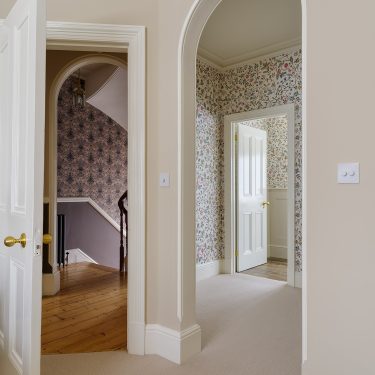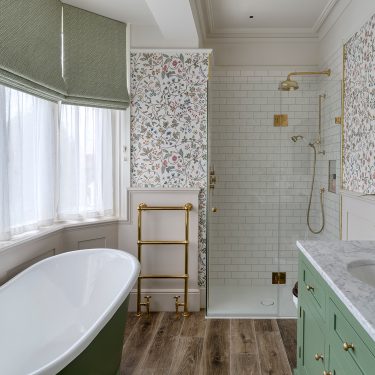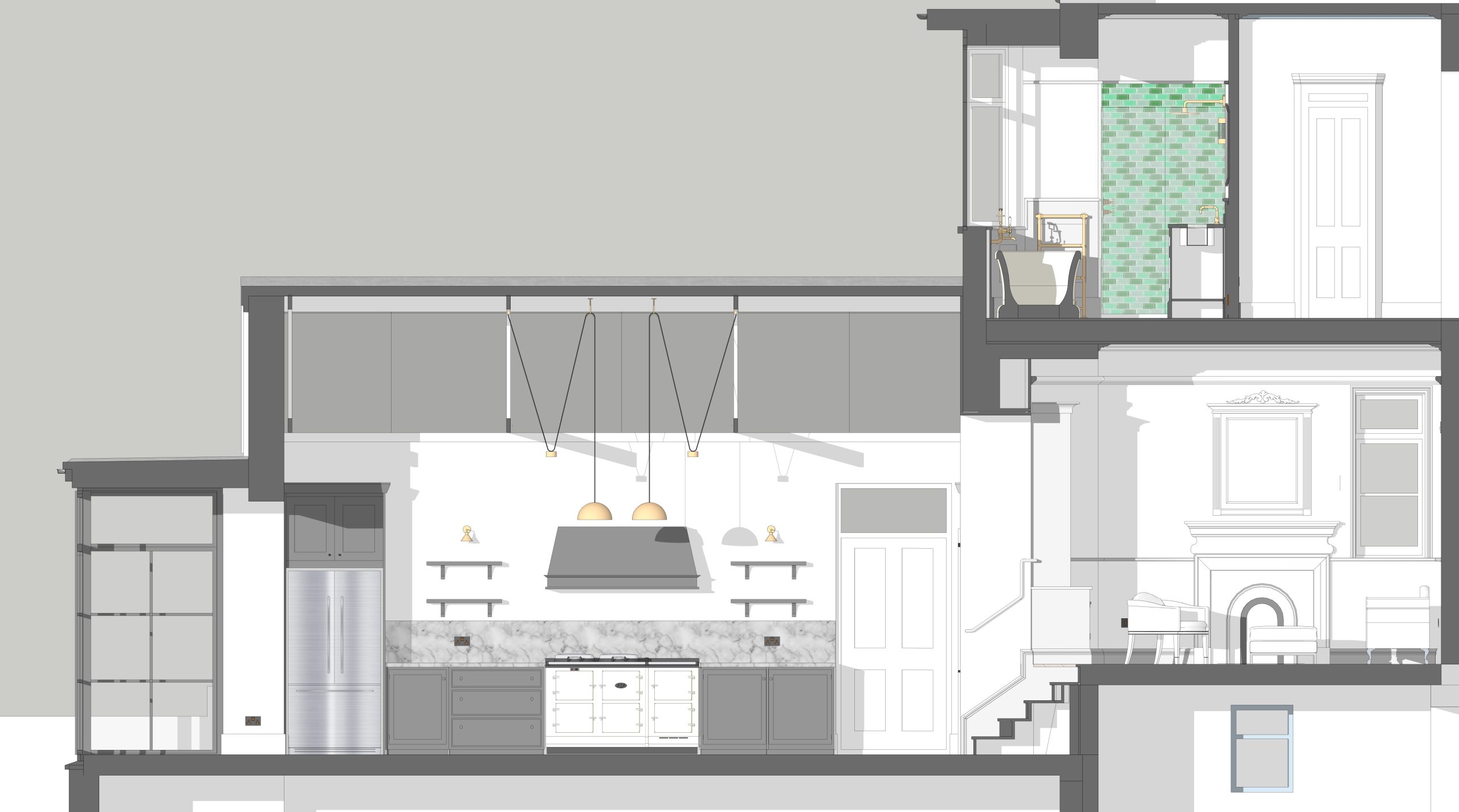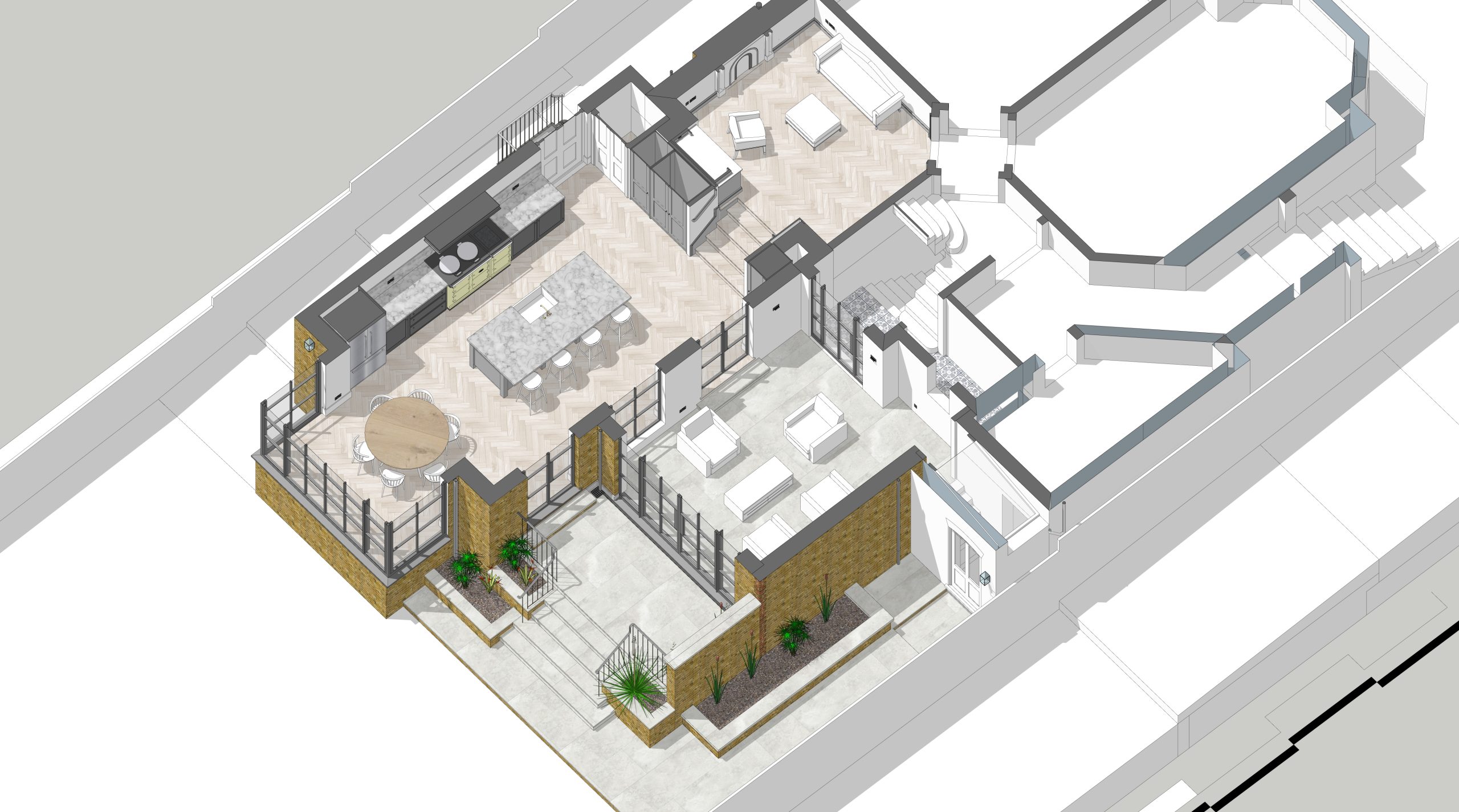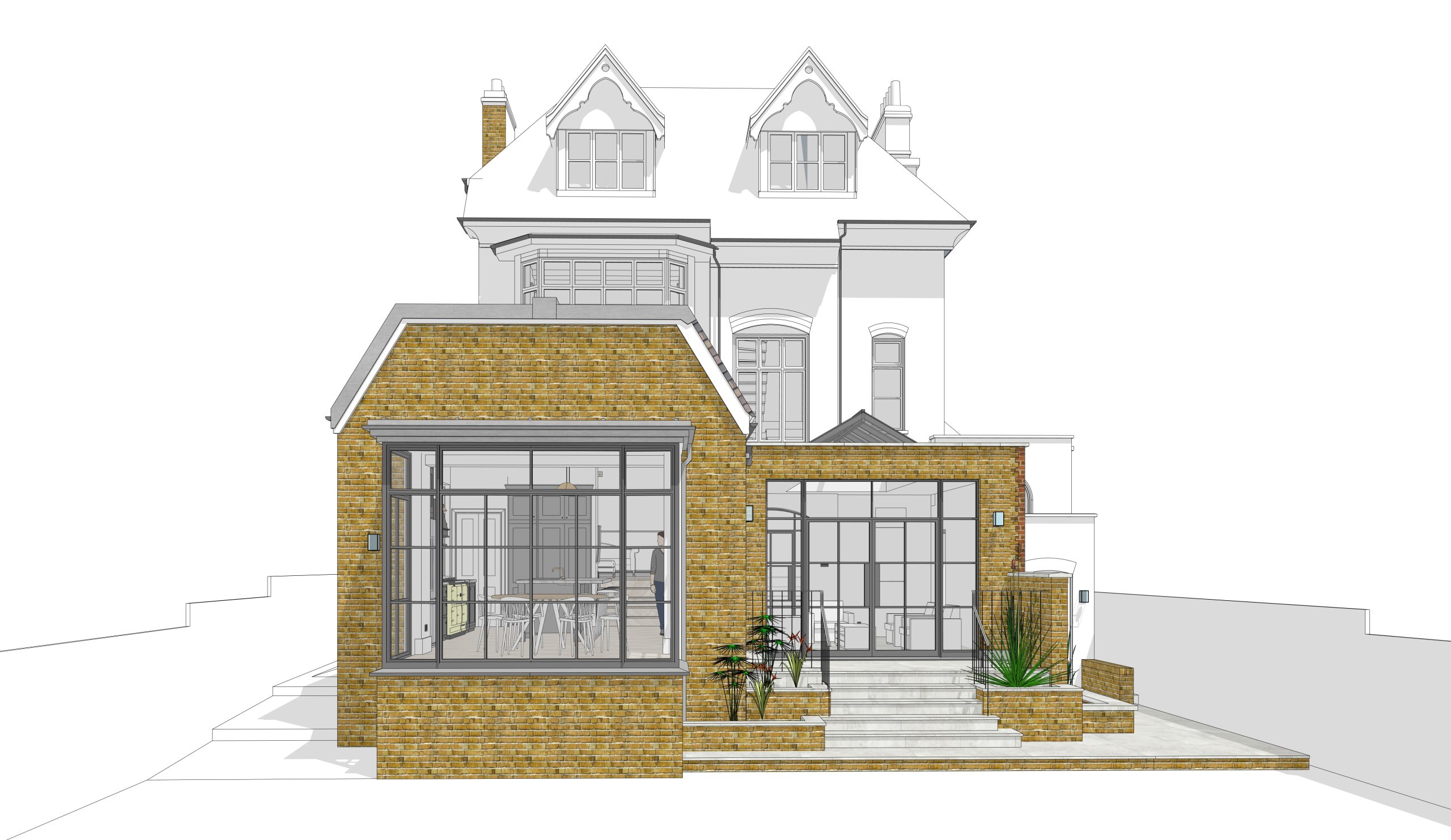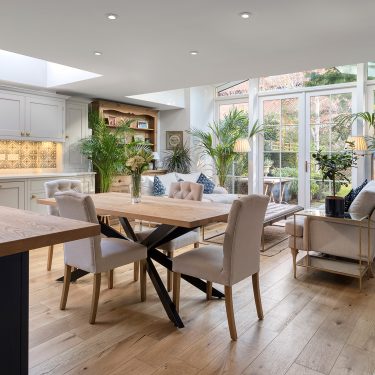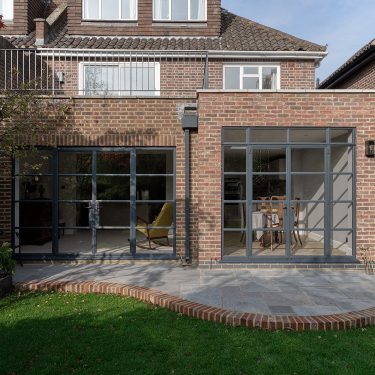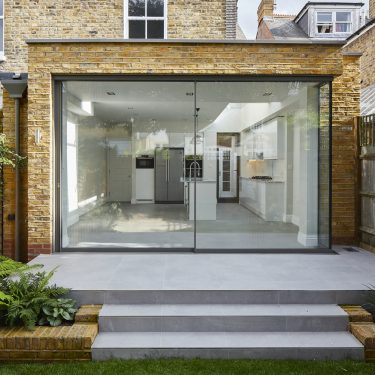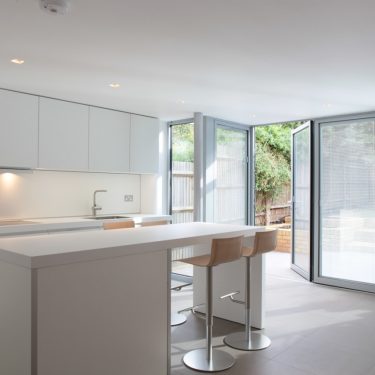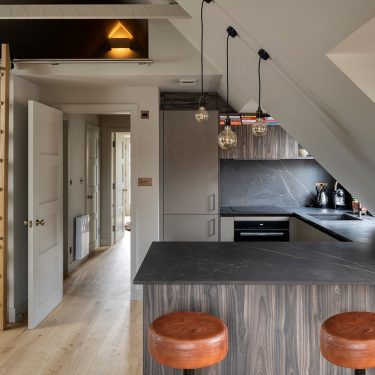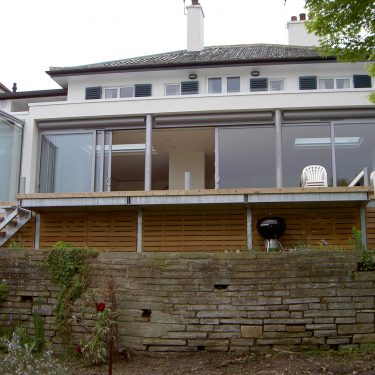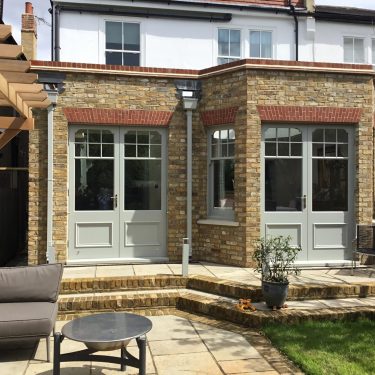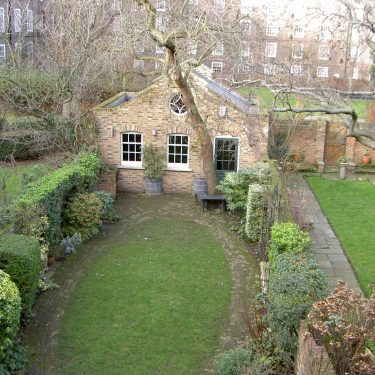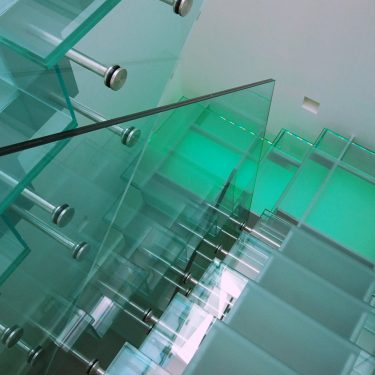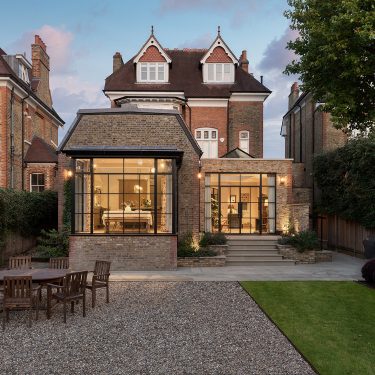
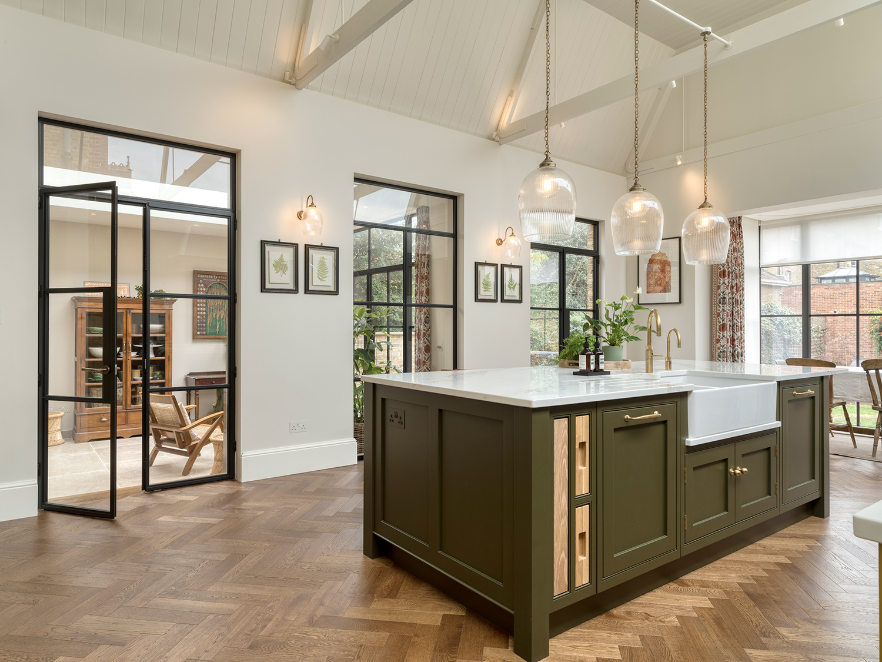
Egliston Road
Egliston Road
Putney
This Victorian Arts and Crafts–style detached house is located within a Conservation Area in Putney.
Over the years, the property had been subject to numerous alterations and extensions, including a large artist’s studio to the rear and a smaller conservatory to the side. These additions, each differing in style, geometry, and level, resulted in an incoherent overall composition and compromised functionality.
Our clients asked us to unify these disparate elements, creating a coherent relationship between the house and garden, both internally and externally. We completely reconfigured the internal layout and rebuilt the external enclosures using traditional materials and detailing that are sympathetic to, and complementary with, the Arts and Crafts character of the host building.
New openings were introduced to improve the connection between internal spaces and to the garden and new stone terraces beyond. All new glazing and doors are steel, Crittall-style, and the fenestration has been carefully designed to achieve a balanced, unified composition.
The project also included reconfiguring the first-floor layout to create a new principal bedroom suite.
As with all our projects, the initial design concepts were developed in 3D, enabling us to refine the scheme through every stage to completion.
We were once again fortunate to collaborate closely with Adrian, Greg, and their talented team at Considerate Building Ltd.
Credits:
Main Contractor: Considerate Building Ltd.
Engineer: Alan Baxter Partnership
Steel Windows: Perla
Kitchen: Thomas Davies
Cast metal steps and railings: West Country Blacksmiths
Lighting Design: Kate Beard Lighting
Photographer: Richard Gooding
